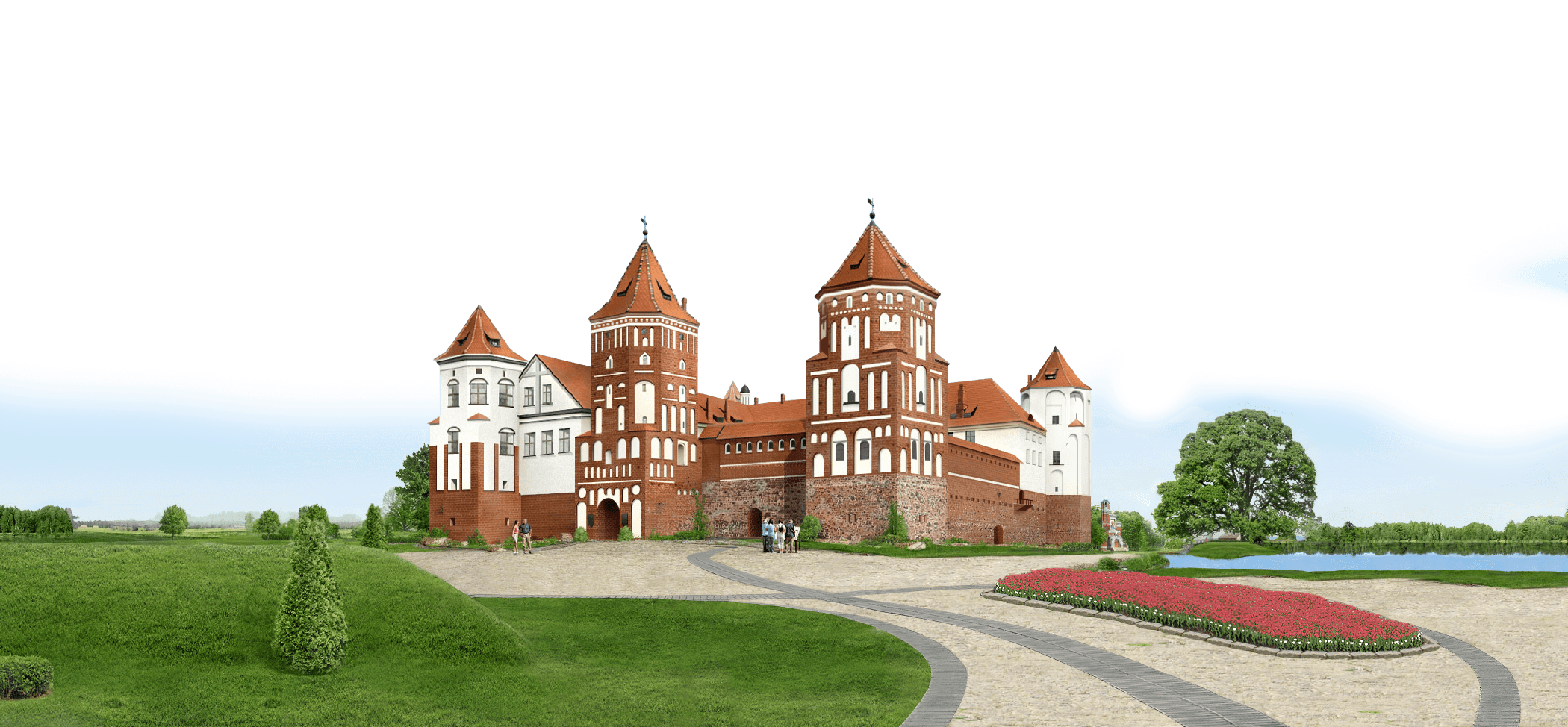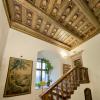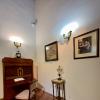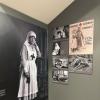Exposition
Third floor
THE PORTRAIT HALL. THE RECONSTRUCTION OF THE INTERIOR OF THE 1740–1750s
In the history of Europe the 18th century became the epoch of "Rococo". This refined style, which had appeared in the 1710s in France, had for a long time defined the development of fashion, architecture, painting, poetry and music. The Rococo’s aesthetics had been touching all the spheres of the noble society’s lifestyle. Among the characteristic features of the style there are: elegance, decorative loading of interiors, graceful ornamental rhythm, and special attention to the ancient mythology, eroticism and sexuality, and, finally, personal comfort...
THE DINING ROOM «IZBA». THE RECONSTRUCTION OF THE PREMISES OF THE LATE 16th – THE MIDDLE OF 17th c.
At the end of the 16th century the Mir Castle had passed into the ownership of the Radzivill (Radziwill) Princes from the dying Ilyinich Family. The new owner – Nikolay Krishtof Radzivill (Mikolay Krzysztof Radziwill), nicknamed the Orphan ("Sirotka") – had an intention for the Castle’s reconstruction and renovation: he intended to make the strong fortress into a luxurious residence, where he would have been able of receiving even the King himself without any shame...
LIFE BY CANDLELIGHT. MATERIAL CULTURE OF THE GRAND DUCHY OF LITHUANIA (GDL)
What has been the daily life during the reign of the owners of the Mir Castle – the Ilyinich and the Radzivill (Radziwill) Families? For modern people it is quite uneasy even to imagine it, or, to enter into the spirit of the epoch. The essence of the problem is reflected in the name of the Museum exposition – "Life by candlelight". Before the introduction of the household electricity and the related technologies the rhythm of life of our ancestors has been different (it was unhurried)...
HUNTING AND FALCONRY IN THE GRAND DUCHY OF LITHUANIA (GDL)
During the heyday of the Mir Castle, hunting was considered to be one of the most important forms of the secular and social life, and was reputed to be an exquisite entertainment of the rich people, a match in strength, accuracy, and endurance as well. In the years when there were no wars, the Gentry had devoted a considerable part of their free time for hunting...
Second floor
THE FIRST OWNERS OF MIR. THE ILYINICH FAMILY
he first written mentioning of the borough of Mir is connected with the War. In the second half of the 14th century the knights of the Teutonic Order had often made devastating attacks on the Belarusian lands. One of such attacks is dated by 1395. At those times the Crusaders had ruined Mir among other settlements of that kind. The same year Vitovt – the Head of the Grand Duchy of Lithuania had transferred Mir into the possession of his brother – Zhigimont (Zhigimunt) Keystutovich. He in his turn had gifted the borough to one of his confidants – Senka Gedigoldovich...
The metal matrix of the seal was discovered in 2011 in Mir on one of the local resident’s homestead. On the seal matrix one can clearly see the coat of arms: there are three beams on the cartouche, their length decreases from top to bottom; above the cartouche there are the initials, two Latin letters: "I [erzy] І [linicz]". In its features the matrix dates back to the early 16th century and, according to researchers, it belonged to the owner of Mir Castle, Yury Illinich.
THE OWNERS OF THE MIR CASTLE – THE RADZIVILL (RADZIWILL) PRINCES
In 1569, according to the will of the last member of the Ilyinich Family – Yury, the Mir Castle had passed to Nikolay Krishtof Radzivill (Mikolay Krzysztof Radziwill), nicknamed the Orphan (“Sirotka”). Throughout the centuries the representatives of this Family had occupied the highest state posts in the Grand Duchy of Lithuania, and had been playing the leading part in the country’s life. In the period of the 1582–1583s Nikolay Krishtof Radzivill had been leaving in Italy, later on he, as a pilgrim, had travelled to the Holy Land; he had also visited the Crete, the Cyprus, Syria, Palestine and Egypt...
THE OWNERS OF THE MIR CASTLE – THE VITGENSHTEIN (WITTGENSTEIN) FAMILY
n 1828, many women of St. Petersburg’s world had experienced a kind of disappointment, having known that Adjutant of the Emperor – Lyudvig Vitgenshtein (Ludwig Wittgenstein) – one of the most enviable and eligible suitors – had tied the nuptial knot, or simply married. A 19-year-old Stefaniya (Stephanie) – the only one legitimate heir of the extinct branch of the Radzivills (Radziwill) of "Nesvizh" – had become his wife. The huge estates of the Radzivill in Belarus – approximately 1.3 millions of acres, up to 120 thousands of serfs – represented the bride’s dowry...
THE MUD ROOM (“SENI”)
The Mir Castle was being constructed in accordance with the canons of the epoch of its existence: not all of its rooms were shining with splendour. Entering the Castle for the first time, its guests got into a special hall – the Mud Room or “Seni” – a relatively small room, dislocated in front of the ceremonial rooms. Here they got off their wet or dusty coats, hats; one could have got a possibility of sitting himself or herself on the bench, and could have been warmed by the fire. The servants or the bodyguards of the distinguished guests had been resting here – in this Room...
THE LIVING ROOM OF THE PRINCE MIKHAIL SVYATOPOLK-MIRSKY
n 1891, the Prince Nikolay Ivanovich Svyatopolk-Mirsky (Nikolai Ivanovich Sviatopolk-Mirsky) bought a “real estate, free from the encumbrances and prohibitions of their own, and bearing a local name of Zamirye, located in the Minsk Province of the Novogrudok County, inherited by her” – the daughter of Ludwig Wittgenstein, the Princess Marie Hohenlohe-Schillingsfurst. The Estate in area of approximately 9,000 acres cost 414,000 roubles in silver for the Prince – large sums of money in those days...
THE LIBRARY OF THE PRINCE MIKHAIL SVYATOPOLK-MIRSKY
In the days of the legendary owner of the Mir Castle – Nikolay Krishtof Radzivill (Mikolay Krzysztof Radziwill), nicknamed the Orphan ("Sirotka") (the early 17th century) the home church – the Chapel of St. Christopher had been set up in one of the Towers. A little more than 300 years had passed, and another temple – the temple of knowledge – appeared in the Castle. The Library of the Prince Mikhail Nikolayevich Svyatopolk-Mirsky (Michael Nikolaevich Sviatopolk-Mirsky), which has numbered several thousands of volumes, may be reasonably called like that...
THE STUDY ROOM OF THE OWNER OF THE CASTLE OF THE PRINCE MIKHAIL SVYATOPOLK-MIRSKY
The exposition of the Study Room or the Cabinet of the last owner of the Mir Castle – the Prince Mikhail Nikolayevich Svyatopolk-Mirsky (Michael Nikolaevich Sviatopolk-Mirsky) – is quite remarkable because it reflects the character of this brilliant and amazingly whole-hearted person. By the right of his birth he belonged to the military elite of the Russian Empire, but he had not any propensity for the military service...
Basement
"BREWERY". THE RECONSTRUCTION OF THE PREMISES OF THE 17th – 18th c.
he alcoholic and spirituous liquors quite adequate for deserving the attention of the prince’s table were stored under the safe locks of the basement. Twilight had always been reigning here. Heavy mash tuns and trailer tanks laid in numbers along the walls on a special platform; bottles were dimly gleaming in the flickering light of the pendant lanterns. A roughly knocked up massive table had not necessarily stood empty for a long time. It happened that, it was covered with a lacy tablecloth and was elegantly served...
PANTRY ROOM. BALANCE ROOM. THE RECONSTRUCTION OF THE PREMISES OF THE 17th – 18th с.
In the days of the War suffers the population size of the Mir Castle had been dramatically increased. A large military garrison was joined to the owners and their servants. Only replete and healthy soldiers could effectively repel the attacks of the enemies, therefore during the hard times the safety of the Castle depended directly on the subsistence or the rations of the garrison, stored up right here. In the 17th century the food supply, aimed for a three-year continuous siege, was considered to be a "standard" one for the European castles...
HOUSEHOLD UTENSILS. THE RECONSTRUCTION OF THE PREMISES USED FOR COOKING PROCESSING
Grandiose balls and magnificent receptions, falconries and knightly duels, fireworks… After hundred years the life-style of a medieval Castle seems to be exciting and breathtaking. But this is a stereotype. Many historical novels and films avoid an important part of the bygone reality – an everyday way of life of an "average man". Each feudal manor or estate, each castle had the premises, set aside for economic needs...
KITCHEN «IZBA». THE RECONSTRUCTION OF THE PREMISES OF THE 17th – 18th cс.
A "white kitchen izba made of stone" (a white peasant’s hut or log) is mentioned in the Mir Castle’s inventory of 1688. It was the name for the dining room of the Castle’s servants. Numerous visitors suited by their own servants assembled together in the Castle for dancing at a ball, or for participating in a feast or hunting. During such times the kitchen hut was full of people; everybody was constantly having their breakfasts, dinners or suppers here...
Ghetto
THE JEWISH GHETTO IN MIR CASTLE. 1942
Throughout the centuries the Jews had formed a considerable part of the Mir’s population; their community had its own jurisdiction. The issues of religion, trade, taxation, medicine, family life and public morals were under its charge. In 1677 the quantity of trade and commercial institutions in the borough numbered in 109, the majority of which had belonged to the Jewish merchants. Thanks to the direct deliveries of the goods from many European countries, the shops of the borough of Mir were among the best ones of such kind on the Belarusian lands, and they even had entered into the saying...
Southwest tower
DECORATIVE APPEARANCE OF STOVES AND FIREPLACES OF THE 16th - EARLY 20th c.
In the north-eastern corner of this almost square room a fireplace has been well preserved. Two loopholes were built in the west and south walls which were re-built into windows by prince M. Svyatopolk-Mirsky in 1926–1928. There are niches in the side walls of the loopholes where ammunition could be kept and soldiers could rest. There is a storage of ammunition between the stairway and the loopholes. The height of the room is about 5 meters and has a cross-vaulting.....
HISTORIOGRAPHICAL AND ARCHAEOLOGICAL RESEARCHES OF THE MIR CASTLE
The first historiographic descriptions date back to the 16th–17th centuries when the travelers made notes as they drove through Mir. The first description of the castle as an architectural monument and a picture of it were in a book by F. Sobeshchanski (Warsaw, 1849). In the middle of the 19th century a picturesque and rather informative description of the castle was compiled by Ludvig Frantishek Kondratovich – poet Vladislav Syrokomlya (1823–1862). In his book "A Journey Through My Former Homeland" (1853) V. Syrokomlya first published "a quite detailed view of Mir castle" – a drawing from the artist Kanuti Russetski from the collection of Yevstaf Tyshkevich.....
ARMOUR (ARMS HALL)
The exposition at the 3d floor of the south-western tower contains some samples of the arms and the military accessories of the Great Lithuanian Principality. The history of Belarus was filled with many wars due to its geopolitical situation. In the end of the 13th – the beginning of the 15th centuries the German crusaders made many military campaigns against the Great Lithuanian Principality to conquer its lands. There were less crusades after the signing of Krev union between Poland and the GLP. There was a campaign in 1395...
COLOURFUL TILES OF THE GRODNO REGION
The room at the fourth floor is square but at the height of 65 cm from the floor it turns into an octahedron. Three walls of this floor have wide niches with loopholes. The ceiling is of wood. There is a square hatch in its middle. A woven basket was put down through the hatch to lift small military accessories. The art of manufacturing glazed tiles has been developing during the 14th–20th centuries. Two periods may be specified in their developing.....
BUILDING MATERIALS OF THE MIR CASTLE (SOUTH-WESTRN TOWER, BASEMENT)
All towers have vaults (cellars) with staircases which connect them to the courtyard and the upper levels of the towers. The vaults were designed as irregular squares with a ceiling height of three meters with cylindrical arch ceilings and a light-window in the front wall. The original facing with smoothed joints may be seen on the open section of the wall. The cellar was used as a household room since the 16th century.....














.jpg)




















.JPG)
.JPG)
.JPG)
.JPG)
.JPG)
.JPG)
.JPG)
.JPG)
.JPG)
.JPG)







.JPG)
.JPG)
.JPG)
.JPG)
.JPG)
.JPG)
.JPG)
.JPG)
.JPG)
.JPG)
.jpg)
.jpg)
.jpg)
.JPG)
.JPG)
.JPG)
.JPG)
.jpg)
.jpg)
.JPG)
.jpg)
.jpg)
.jpg)
.jpg)
.jpg)
.JPG)
.jpg)
.JPG)
.JPG)
.JPG)
.jpg)